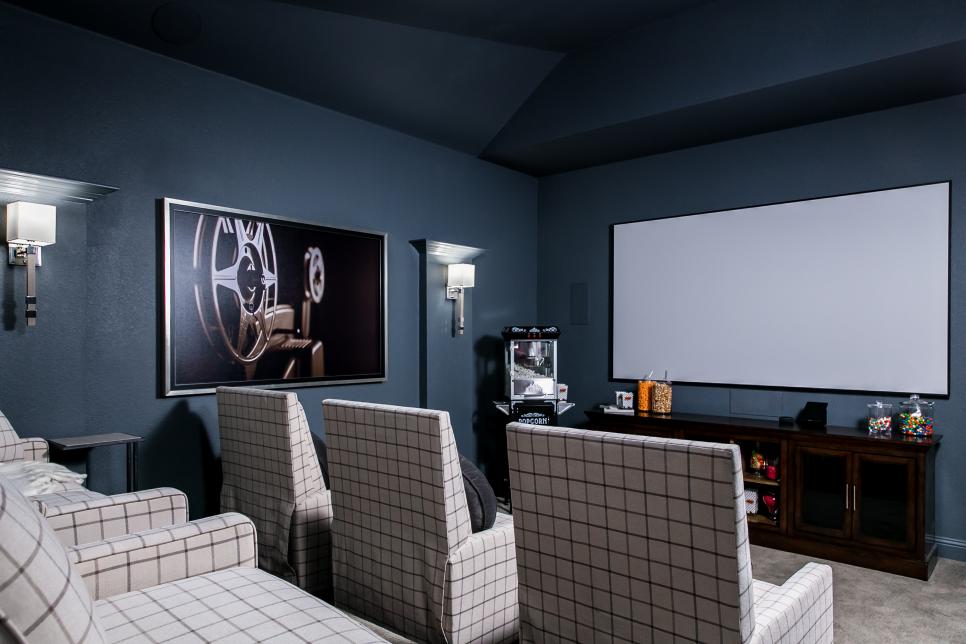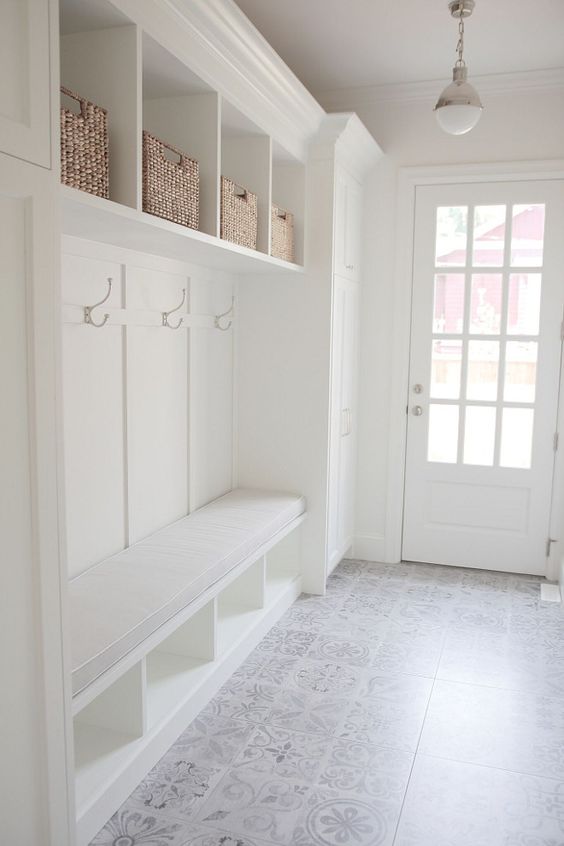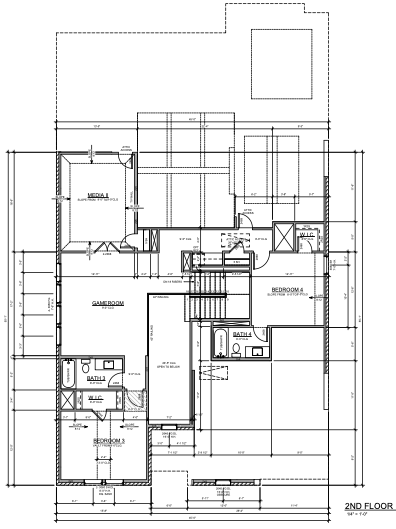Let’s talk floor plans! One of the things I am most excited about in our new house is the layout. In this post, I’m going to walk you through how we selected our floor plan and my tips on how to approach this important decision.
Step #1: List Your Must-Haves
Since graduating from college, I have lived in 7 different places. This includes apartments, condos, townhouses, and our current single family home. As a result, I (a) do not want to move again anytime soon and (b) have a pretty decent idea of what I want in a floor plan.
Separate what you absolutely have to have out of a floor plan vs. what you really want but could live without. You may not get every single thing on your wish list (unless you’re doing a completely custom build) so prioritization is key! For example, if you have three kids and frequently host out-of-town relatives, having a least 4-5 bedrooms is likely a must-have but having an office if you do not work from home might be a nice to have. I am sharing our must-have list, but this is highly personal and will vary family to family.
Our Must-Haves:
- Open Floor Plan – This probably shows up on 99% of buyers’ must-haves. Fortunately, all of the builders in our future community have open floor plans on all of their new homes.
- 4-5 Bedrooms – We do not have any kids yet, but intend to in the future, and we also want to have a guest room.
- Media Room – This is the ONE thing about our current home’s floor plan we wish we could change. We definitely wanted a media room, and definitely wanted it attached to a game room for entertaining (and entertaining ourselves).

- First Floor Master – Fortunately, another thing almost all new construction homes in Texas have.
- Mudroom – I currently have a makeshift mudroom space where I have a shoe rack and key hooks next to the back door. However, we still have mail, sunglasses, my purse, etc. on the kitchen counter at all times, and it always feels messy.

Step #2: List Your Nice-to-Haves
Here comes is the fun part! Must-haves tend to be extremely practical and the things that make your home livable for your family. Nice-to-haves are the personalized details that make your home perfectly you. Think both practically and emotionally here – what will make your day to day easier? What will save you that extra 10 seconds throughout the day? What will make you smile when you walk into your house?
Our Nice-to-Haves:
- Butler’s Pantry – I really really really wanted a butler’s pantry. I think a butler’s pantry is so classic and elegant and elevates the entire look of a kitchen. It is also a perfect spot to create a coffee and wine bar setup, which happen to be my two favorite drinks. The floor plan we selected actually did NOT have a butler’s pantry, but our builder was amazing and let us customize the floor plan (for a very reasonable price) to add one in! More on this below.

- Laundry Attached to Master Bedroom – I honestly don’t know why I became so fixated on this, but I did. To me, it is such a luxury to be able to drop your clothes directly into the washer when you take them off, and avoid having to traipse around the house carrying stacks of clean clothes after washing. Fortunately for me, this is something builders in Texas are starting to add into some floor plans, including ours.
- First Floor Guest Room – Since we don’t plan to move anytime soon, we wanted to have a guest room that older relatives can easily access when they stay with us.
- 3 Car Garage – My husband’s addition to the list. He liked the idea of the extra space in case we ever get a golf cart, or should he convert this into a weightlifting area. Essentially, extra man space.
- Two Stories – Two words: Bigger. Yard. We want to add a pool in the future, and single stories take up more of your yard, so we strongly preferred a floor plan with two stories.
Step #3: Customize if Necessary
After you’ve selected your must-haves and nice-to-haves, research floor plans offered by builders in your desired neighborhood(s). Make sure to consider the floor plan INCLUDING structural options – meaning floor plan options offered a la carte by the builder (for a fee). Also research the builder’s finish out (meaning what finishes are included, like quality of trim, flooring, ceiling height, countertops, etc.) as well as available lots/sizes. I will do separate posts later on about selecting a builder and lot, but these decisions are very important and should be decided in parallel with selecting a floor plan.
If you find a floor plan that checks all or most of the items on your must-have/nice-to-have lists, that is amazing! Time to sign! If not, you have the option of considering customization. Some builders will allow this, and others, especially more mass production builders, may not. This is a question that the builder sales rep should be able to easily answer for you. I would recommend asking your builder the approximate cost of any customizations you are considering, as some charge vastly different amounts (I am guessing this depends on to what extent they want to encourage customization). Our builder, Southgate Homes, is extremely flexible, and the customizations we made were reasonably priced.
Pro Tip – When comparing floor plan pricing, compare the ALL-IN cost of the floor plan + desired structural options + customizations. Do NOT just compare base price to base price. Our floor plan is the most expensive base priced plan offered by our builder, BUT it ended up being cheaper than a lot of the other plans with lower base prices once we factored in all of the customizations we would have had to do to them.
Our customizations:
- Butler’s Pantry! – This was really easy to work into our floor plan since there was already a space for an optional powder room behind our pantry, and we didn’t need a powder room because we already had a secondary bath downstairs open to the living area. We moved the pantry to the powder room space, and the former pantry became our butler’s pantry! If this is confusing, check out the images below to see what I mean. I absolutely love the new floor plan and can’t wait to set up my little beverage station!


- Wet Bar – Our floor plan didn’t come with an option for a dry or wet bar in the upstairs game room or connected media room. Fear not! We did not want to add a “learning center” (a builder-offered option that essentially adds desk space and additional outlets for a children’s workspace) and so we turned this space upstairs into a wet bar! We added cabinets, a sink, microwave, and small fridge. I cannot WAIT to entertain upstairs!


The Final Result
Here is our floor plan! I absolutely love the final result and believe it will suit our family perfectly.


I hope this post helped give you some ideas to think about when selecting a floor plan. If you have any other items that were on your floor plan must- or nice-to-have lists, I’d love to hear about them in the comments below!
Happy Designing!
Amanda

